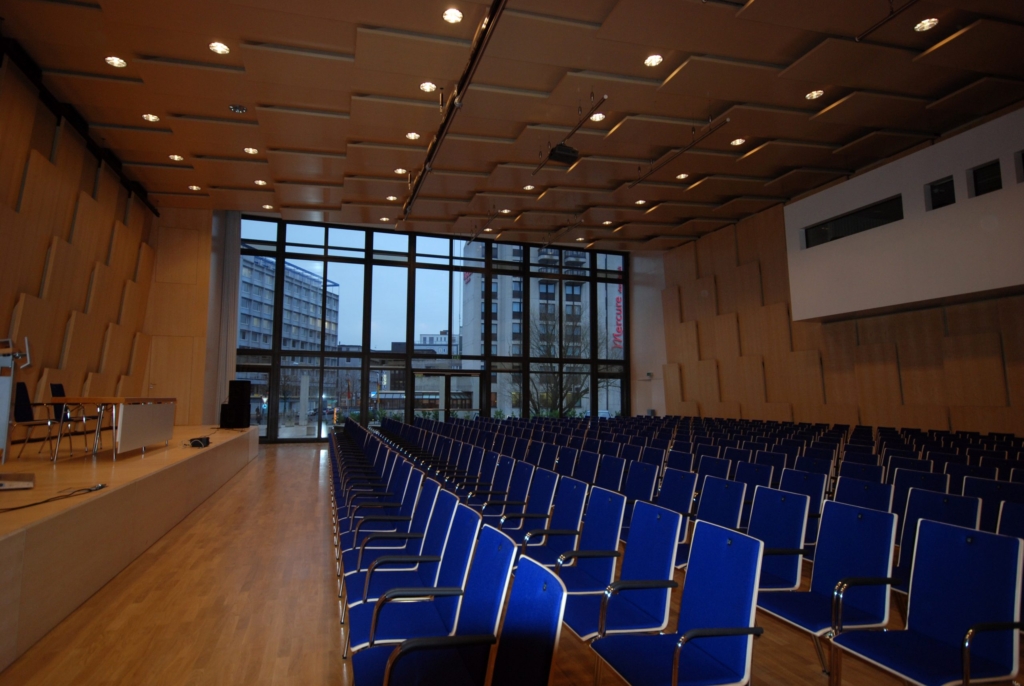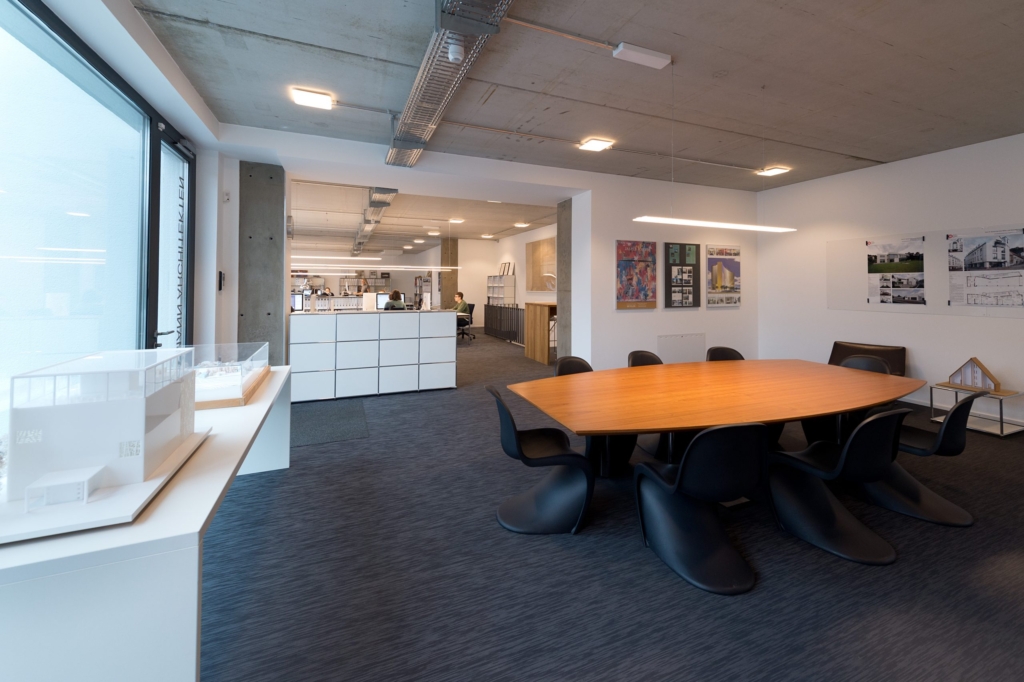Stainless steel, glass and mineral surfaces.
Hans Rollmann’s strong suit really shines through his interior architecture projects, which also offer insight into his background and development as a designer.
The small hall of the Saarbrücker Kongresshalle with its scale-like wood panels is a prime example that Hans Rollmann has not forgotten his roots in craft woodworking.
His design elements incorporating wood are carefully thought out, however only applied where they find justification. Everywhere else, you will find Rollmann’s favorite craft materials, which are stainless steel, wood, and mineral surfaces.

The effect of shadow and light.
Hans Rollmann avoids colors – he lets light and shadow display their true effect.
White walls, glass, floors made out of natural stone or wood, as well as stainless steel throughout tangible elements such as staircases or handrails, allow his projects to withstand the stresses from daily wear and tear.
This type of interior architecture does not want to dominate. It allows the user the freedom to display his life draft on a reserved stage.
Private or public.
This mindset is always valid for Hans Rollmann – whether in private life or a public restaurant.
This is the case with “La Touraine”, which represents the 1970s/80s and later would be reconstructed to what is now Restaurant Roma. The eatery shows decorative elements, which are nevertheless used sparingly and with space creation in mind. This is done, so the design of the individual rooms is suitable for the shelf life of a restaurant concept.
Office Homburg
- 66424 Homburg, Cappelallee 4
- +49 (0) 6841 70 30 700
- Mo - Fr from 8:00 - 17:00
- info@rollmannarchitekten.de
Office Saarbrücken
- 66111 Saarbrücken, Betzenstraße 9
- +49 (0) 681 91 04 76 70
- Mo - Fr from 8:00 - 17:00
- info@rollmannarchitekten.de
Office Frankfurt am Main
- 60327 Frankfurt, Gutleutstraße 163-167, 11. OG
- +49 (0) 69 24 00 98 03 41
- Mo - Fr from 8:00 - 17:00
- info@rollmannarchitekten.de


