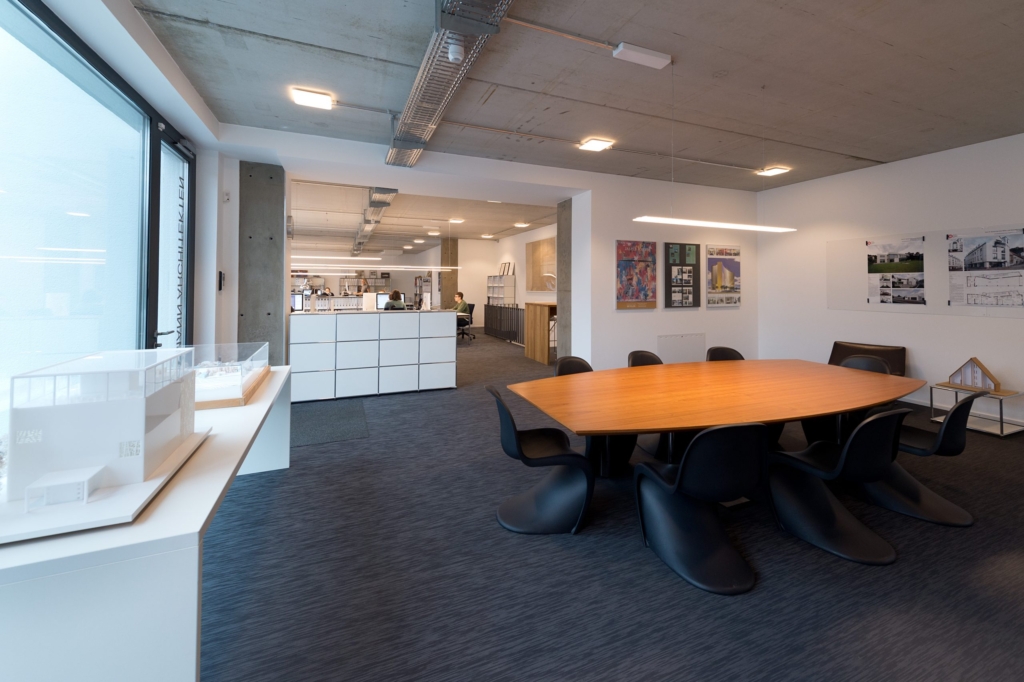Here, two buildings with different requirements were combined, alongside additions of the bureau and seminar room, to form an architectural and functional unit.
The new construction ended up having two stories in a conventional design. Doors and windows are outfitted with noise-insulating glass. The stake free main hall offers room for lectures, seminars, and other classes for up to 100 people. Highlights of the highest quality include a solid parquet floor made out of oak wood, the acoustic ceiling, modern IT with beamer and screen, as well as electric sockets, designed for flexible room utility.
The lighting of the room is equipped with 500 LUX, as well as with linear LED ceiling lights regulated by RGB controls. The second story is used mainly for bureau space, client meetings, and customer care. Picture windows with noise-insulating glass flood the rooms transparently with light. The interior fittings with custom-designed furniture display micro-perforated surfaces.
The addition of designer furniture makes for a clear and timeless workspace. The single storied connection between the new construction and the gatekeeper’s house is an entrance area, break room as well as a restroom area.


